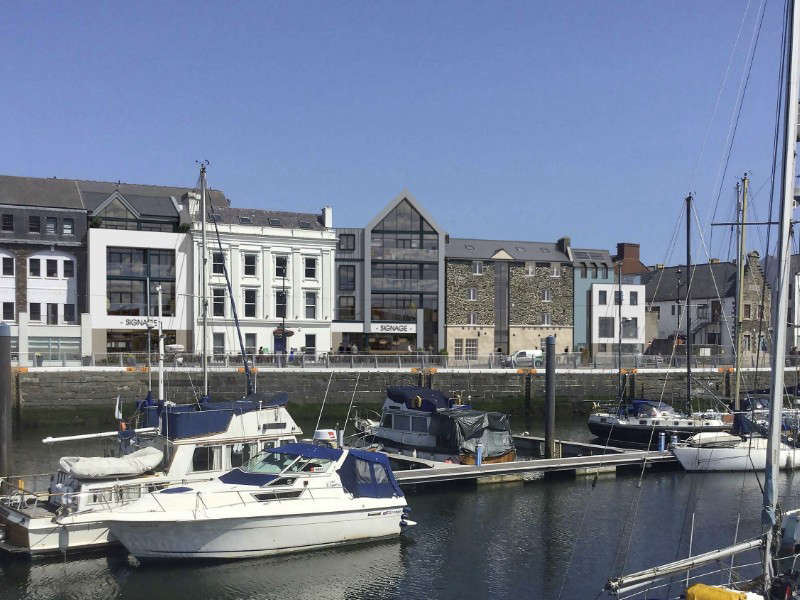
Registered Building Consent sought for properties on North Quay
A new planning application (25/00788/CON) has been submitted in the hopes to demolish and convert the site of the former Newson's building on North Quay, Douglas.
Registered Building Consent is being sought for the conversion of one part of the site (No.27 North Quay) into a retail unit and one apartment, and demolition and replacement of the other (No.28) with one retail unit and one townhouse.
Both buildings (nos. 27/28) are included on the Protected Buildings Register, and for several years scaffolding and fencing has been in place around the site.
Developers Kelman Ltd have long-fought for the redevelopment of the buildings, with a previous planning application to convert the entire site (with the exception of the retention and conversion of Merchants House) refused on 28 September 2022.
The refusals were appealed and the appeals inspector recommended that the original decision be upheld.
This recommendation was accepted by DEFA on 8 January 2024.
The principal reason for the refusal was the proposed demolition of the registered buildings.
A separate proposal to create eight apartments and two commercial units within adjacent properties (22- 26 North Quay) was granted approval without appeal in June this year.
Read more HERE.
However, in a planning statement, SAVAGE + CHADWICK Chartered Architects, on behalf of Kelman Ltd say this planning approval 'did not solve the issue of nos. 27/28 North Quay'.
DESIGN PROPOSAL
Kelman Ltd say it has obtained the advice of three structural engineers independently with regards to No.27 North Quay, and 'all came to the same conclusion'.
They say 'in order to safely retain the buildings, it will be necessary to lift in and locate an internal steel frame to both support the existing stone walls (replacing the external raking shores) and replacement floors. It is necessary to replace the floors as they are incapable of accepting current loading requirements and are in poor condition. The ground floor will also need to be raised to achieve the recommended flood level'.
It is proposed to re point (and partially re build where necessary) the existing stone walls and restore the external appearance to that captured by a number of historic photographic records.
Internally, the building will be converted to accommodate a bar/restaurant unit at ground first and second floors and an apartment at third floor.
The third-floor apartment will be set into the roof space where the original roof trusses will be retained and restored.
With regards to No. 28, Kelman Ltd have been advised 'that their only option is to demolish this unit and rebuild it'.
The replacement four storey unit would contain two uses.
On the ground floor a small retail unit is planned, allowing the historic retail use to be continued.
On the upper floors a single townhouse and a roof terrace on the third level is envisaged.
You can find more details via the planning service.


 Firearms amnesty comes into effect
Firearms amnesty comes into effect
 Chickenpox jab to become part of routine childhood vaccinations
Chickenpox jab to become part of routine childhood vaccinations
 Hark! Claims school didn't allow Christmas carols to be sung "rumour" and "hearsay", says minister
Hark! Claims school didn't allow Christmas carols to be sung "rumour" and "hearsay", says minister
 Education minister defends attempt to reopen schools for a half day on snow day
Education minister defends attempt to reopen schools for a half day on snow day